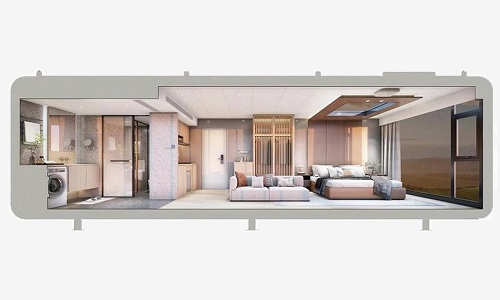As the global demand for affordable housing, sustainable construction, and rapid urbanization continues to rise, prefab modular houses have emerged as a transformative solution, reshaping the construction industry. Far from being simple prefabricated boxes, today’s modular homes represent a fusion of engineering precision, environmental consciousness, and digital innovation.
A prefab modular house (also known as a modular home or volumetric construction) is a type of building where components—or even entire sections—are manufactured off-site in a controlled factory environment and later assembled on-site. Unlike traditional “stick-built” construction that occurs entirely on location, modular homes are pre-engineered into standardized modules that are transported and installed with remarkable precision.
This modular approach enables high-dimensional accuracy, faster assembly, and lower waste generation compared to conventional construction.
Most modular houses use either light-gauge steel, structural steel, or engineered timber (CLT – Cross Laminated Timber) as the primary frame material.
Each module acts as a self-supporting structural unit, designed to withstand both transportation loads and in-service loads (e.g., wind, seismic, and live loads).
Modules are joined on-site using bolted connections, welds, or high-strength adhesives, depending on the design. Critical to the engineering is ensuring continuity in load transfer, air-tightness, and acoustic separation between modules.
Specialized joint systems—such as moment-resisting connectors and interlocking frames—enable structural rigidity once assembled. Sealants and membranes ensure environmental performance (e.g., waterproofing, vapor control).
Unlike mobile homes, prefab modular houses are permanently fixed to foundations.
A significant advantage of modular construction lies in MEP (Mechanical, Electrical, and Plumbing) integration within the manufacturing process.
All wiring conduits, junction boxes, and plumbing lines are pre-installed within the wall cavities or service zones before shipment. This controlled environment ensures consistent quality, reduced leakage, and simplified onsite connection through quick-coupling systems.
Modern prefab modular homes use ductless mini-split systems, radiant floor heating, or smart ventilation systems to maintain thermal comfort. These systems are integrated with IoT-based smart controls, optimizing energy efficiency.
Fire-rated materials (e.g., gypsum boards, mineral wool) are used to compartmentalize modules. Acoustic insulation is achieved using double-wall configurations and resilient channels, ensuring privacy and comfort even in multi-unit modular buildings.
Building Information Modeling (BIM) is the backbone of modern modular housing. BIM enables engineers, architects, and manufacturers to coordinate every component virtually before physical construction begins.
In advanced modular factories, robotic arms and CNC machinery handle precise cutting, welding, and assembly of components. Automation reduces human error and enables mass customization, allowing homeowners to tailor layouts, materials, and finishes without significantly increasing costs.
Because modules are built in climate-controlled environments, they are not exposed to weather, resulting in higher material longevity and reduced construction defects. Each module passes through multi-stage inspections, including structural tests, air pressure tests, and energy performance assessments.
Prefab modular houses are an integral part of the green building revolution.
Factory production minimizes material waste through digital optimization and recycling of leftover materials. Studies show that modular construction can reduce waste by up to 80% compared to traditional methods.
Modules are designed to meet or exceed LEED, BREEAM, or Passive House standards.
The reduced number of on-site operations—especially concrete works—means significant cuts in CO₂ emissions. Additionally, modular buildings can be disassembled and reused, extending their lifecycle and reducing embodied carbon.
Modules are transported via flatbed trucks or specialized carriers and assembled using cranes. Logistics planning is crucial to avoid damage, requiring route clearance, load permits, and precise sequencing.
Developers can scale projects rapidly—ranging from single-family homes to multi-story apartment complexes and student housing blocks—by replicating module designs.
Gone are the days when modular homes looked uniform or industrial. Advances in architectural modularity allow for striking, personalized designs.
Architects now view modular systems as design tools rather than limitations—offering efficiency without sacrificing creativity.
As urban density increases, prefab modular systems will also underpin vertical housing, emergency shelters, and remote workforce accommodations.
Prefab modular housing represents a paradigm shift—not merely a new construction technique, but a comprehensive reinvention of how we design, build, and inhabit spaces. Through precision engineering, sustainability, and technological integration, modular construction bridges the gap between efficiency and aesthetics, offering a scalable solution to global housing and environmental challenges.
